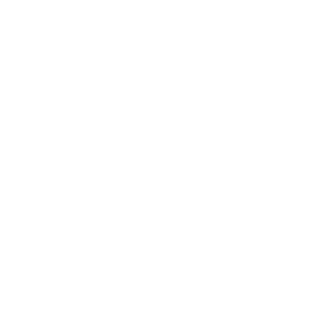› Private apartment
Located in a 15th century building in Turin, the apartment features coffered wooden ceilings, some of which are decorated. The aim of the project was to comfortably illuminate the living room and the hallways, trying to enhance the different ceilings. In order to do so, an “equipped” perimeter frame runs along three sides of the living room and in the corridors. The minimalist structure, made of steel and wood and painted in the same finish as the walls, is the result of a team effort carried out with architect Paola Urbano from UrbanoLighting studio. A “made-to-measure” modular solution that was above all simple and quick to install, both in terms of mechanical and system parts as well as carpentry. The lighting performance of the Microdrywall asymmetrical optics made it possible to evenly illuminate the wooden ceiling and consequently all the rooms.
Place
Saluzzo (TO)
Client
Private
Lighting Design
Studio UrbanoLighting
LIGHTING DESIGNER
Arch. Paola Urbano – Studio UrbanoLighting
PHOTOGRAPHY
Arch. Paola Urbano
LIGHTING BODIES
a. Microdrywall Flue
b. Microdrywall Pure
The project
The key spaces addressed by the project are the large living room and the adjoining corridor. During the daytime, due to their northern exposure and to the peculiarities of the building and its windows, these areas have a low contribution in terms of natural light.
Considering the aesthetic value of the apartment, during the design phase the client was offered a minimalist solution, discreet to the eye, which would blend in with the perimeter walls of the rooms while at the same time being effective in terms of lighting technology.
For the living room, where there is just one supply point, a perimeter frame was designed on three sides of the room to conceal from view both the luminaires used for indirect lighting of the ceiling and those for direct zonal lighting, which had to achieve the goals requested by the client.
For the indirect lighting, Mini-Drywall luminaires with polycarbonate tubes and asymmetric optics were chosen and arranged in a continuous row. For the direct zonal lighting, custom luminaires were designed in collaboration with UrbanoLighting studio, once again featuring asymmetric optics and an anti-glare screen to ensure maximum comfort.
The product
The lighting performance of the asymmetrical modules made it possible to offer maximum lighting evenness on the wooden ceiling, also thanks to the possibility for the luminaire to rotate on its longitudinal axis, and to reach the central areas of the room with the direct lighting.
The perimeter frame, painted the same colour as the walls, was designed in wood and made on site by a craftsman. The design of a minimal, continuous structure that would also offer considerable flexibility in terms of anchoring points on the wall, most of which are made of stone, required working in close collaboration with architect Paola Urbano of UrbanoLighting. The aim was to come up with an ad hoc modular solution that would be simple and quick to assemble, both in terms of mechanical and system parts as well as carpentry.
For the hallway, characterised by a lower decorated wooden ceiling, an ad hoc luminaire for direct and indirect lighting was designed and installed in the four existing lighting points. As in the living room, the proposed solution was to blend in with the colour of the walls.
Zero55 SRL
VAT 06638150489
Florence: Via G. Pepe 47/6, 50133 (FI)
Milan: Via C. Colombo, 5/c 20094 Corsico (MI)
Tel: +39 055307388

