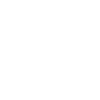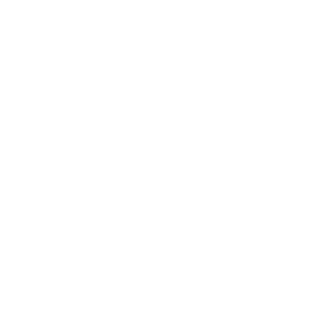› Casa Martini
Place
Pessione (TO)
Client
Martini and Rossi
Lighting Design
Studio UrbanoLighting
LIGHTING DESIGNER
Arch. Paola Urbano – Studio UrbanoLighting
Photography
Arch. Paola Urbano
Lighting bodies
a. ingle/double/triple BM25 spot on “tailor-made” base
b. Drywall IP54 integrated in a “tailor made” casing
c. Microdrywall Slice – direct and indirect light
The project
An analysis of the spaces, paths and peculiarities of each exhibit defined the qualitative and functional characteristics of the artificial light in accordance with the functionality of the different rooms, some of which are also used for small receptions or events.
Besides offering visitors the highest perceptive comfort, the project was conceived to enhance the rooms and the exhibits, as well as to facilitate the reading of the information glass totems through a backlighting effect. The whole project was developed taking into consideration the existing power supply points, which could not be modified, and the basement rooms, where the contribution of natural light is almost absent.
The product
Architect Paola Urbano explains that “The design of the luminaires required by the project had to take into account three important issues: the miniaturisation of the lighting bodies, to ensure minimum aesthetic impact; the optical performance, which had to offer the highest performance of the lighting effects without creating glare; the provision of easily removable floor mounted luminaires with specific characteristics to withstand water infiltration. During the design phase, the luminaires were refined and engineered with Zero55 and designed ad hoc.
Since these are custom-designed fixtures, the materials used, the paint, the electrical components and the degree of protection against dust and water were defined according to the type of each individual fixture and its location within the premises”.
Zero55 SRL
VAT 06638150489
Florence: Via G. Pepe 47/6, 50133 (FI)
Milan: Via C. Colombo, 5/c 20094 Corsico (MI)
Tel: +39 055307388

